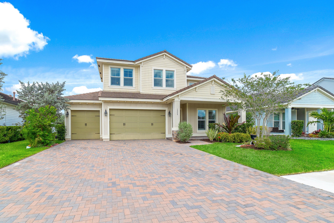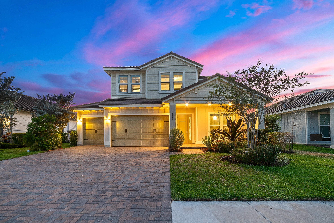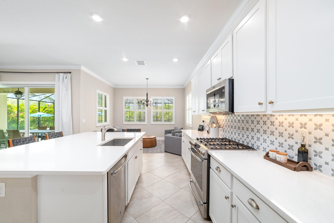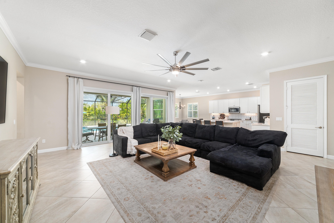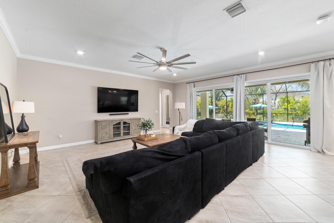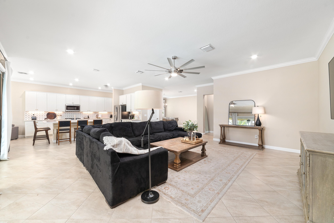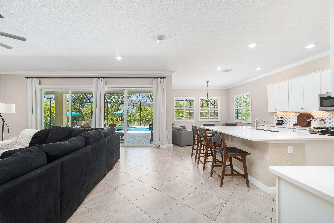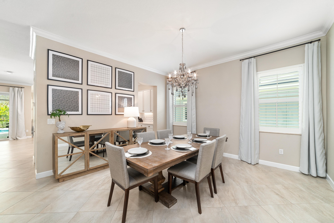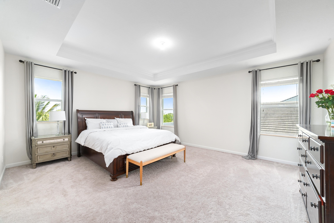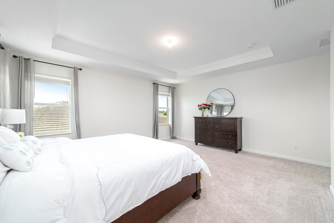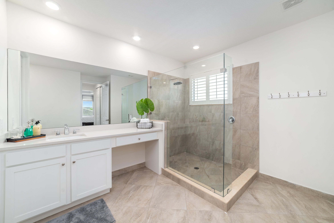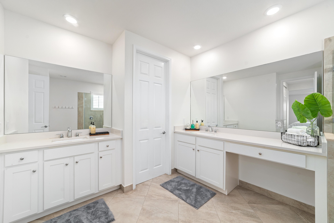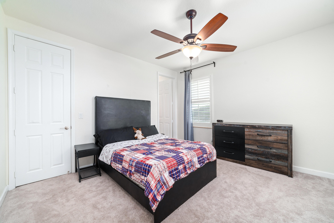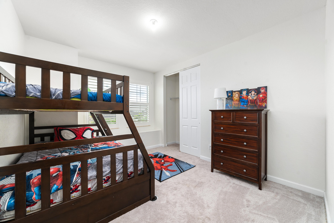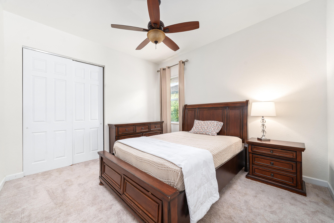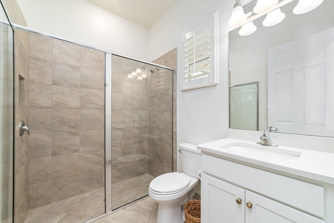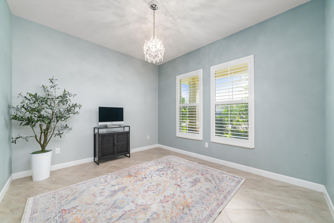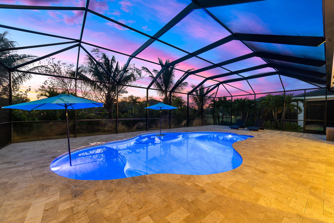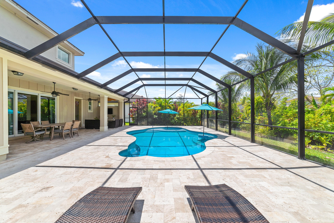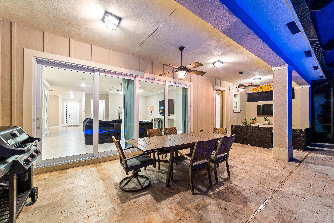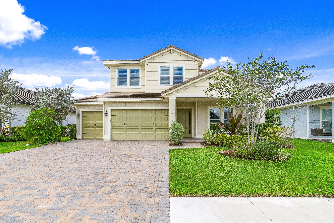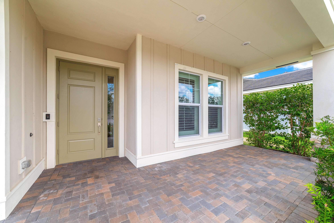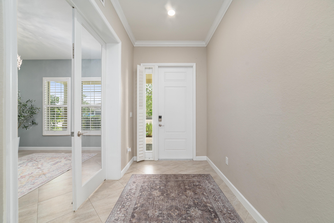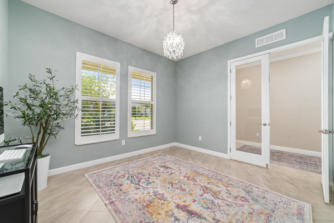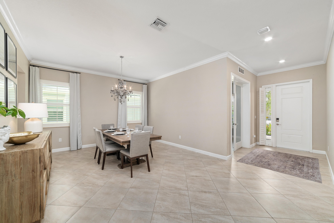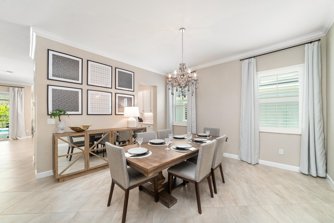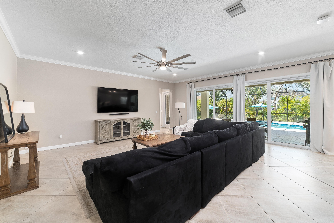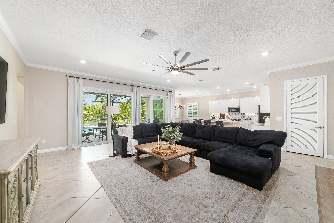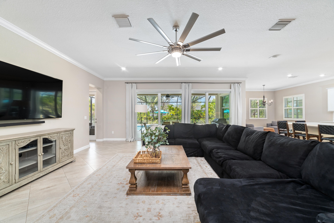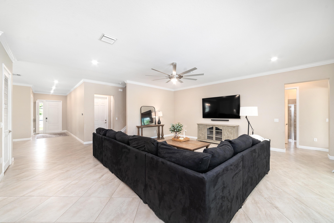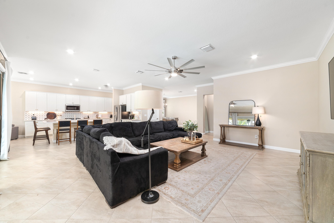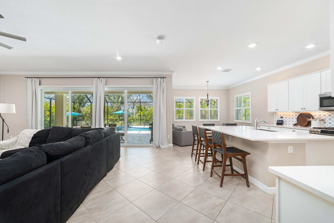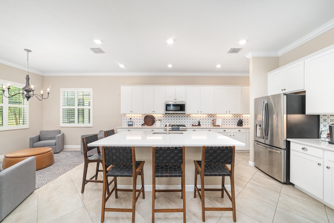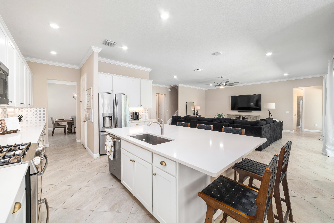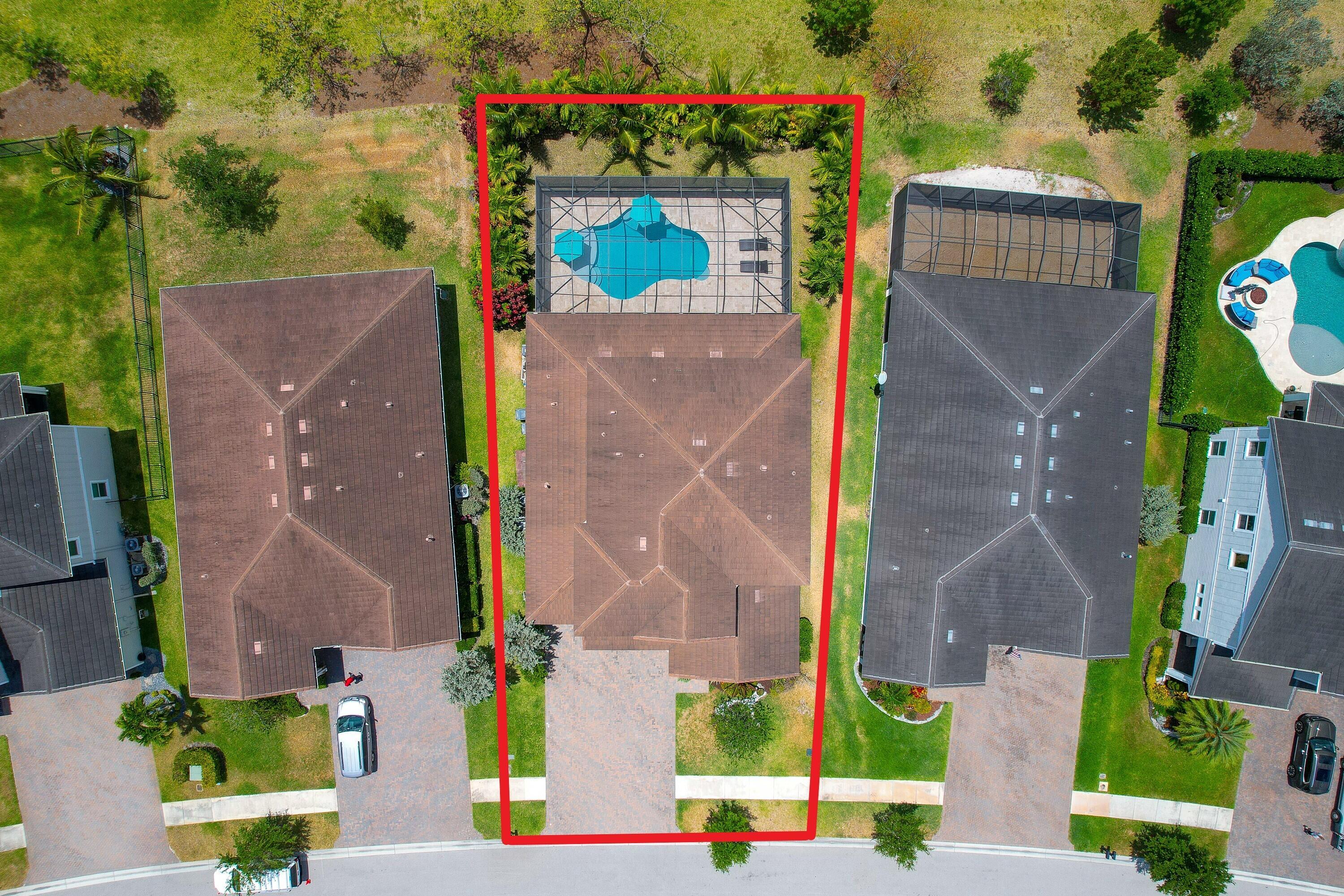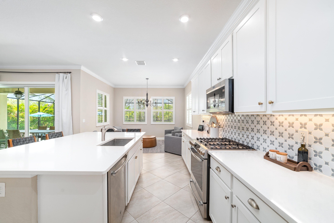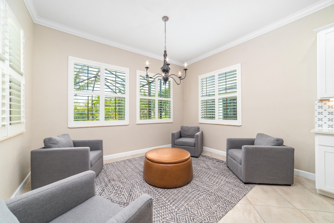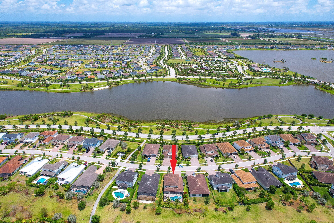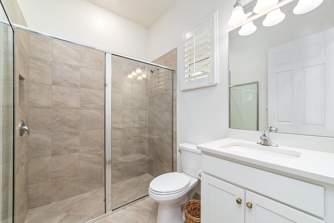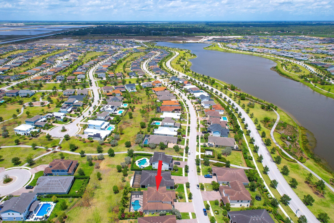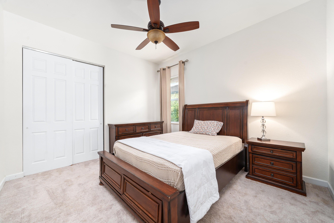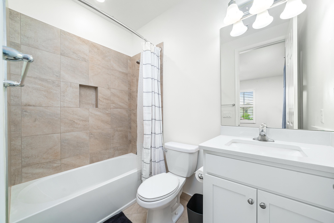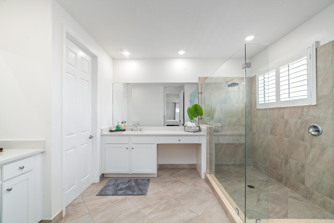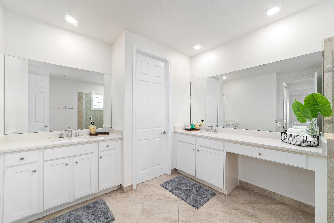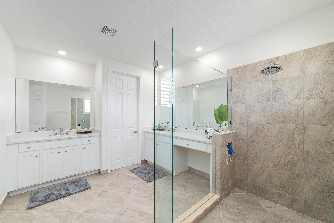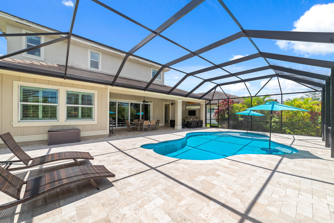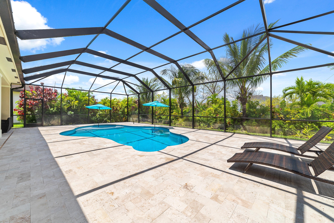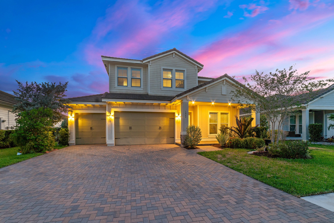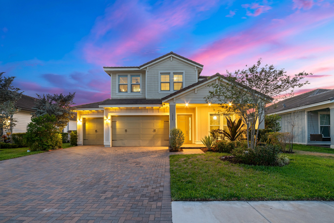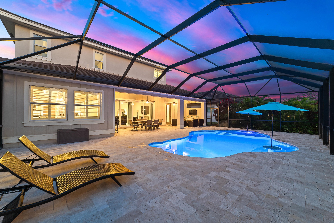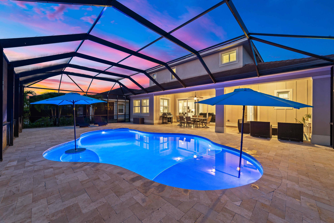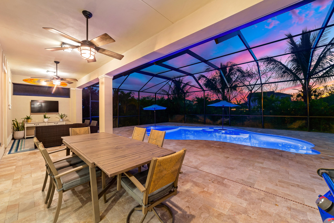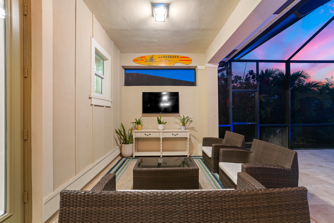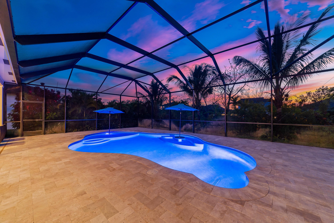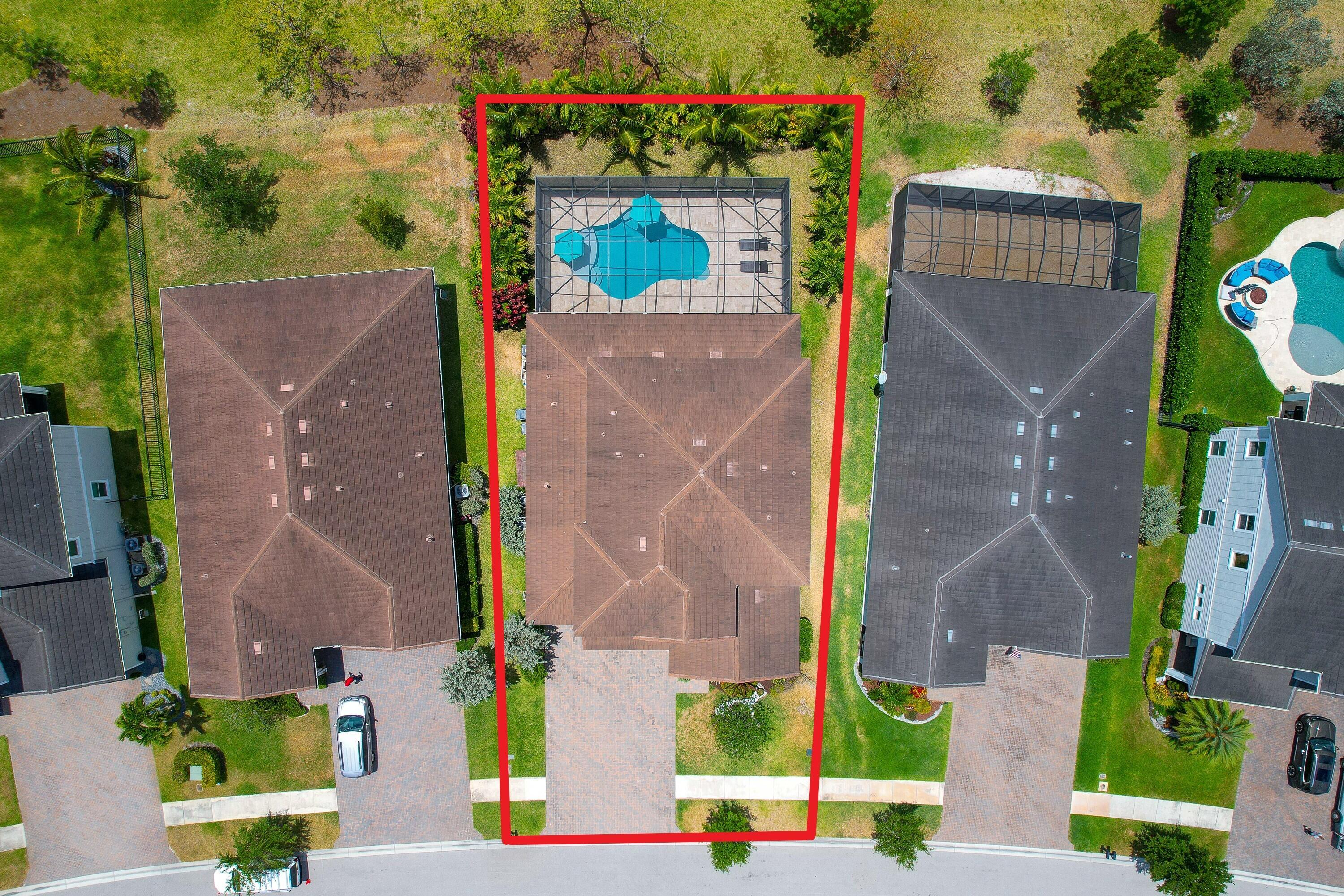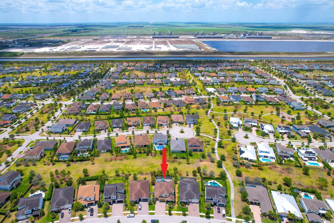Address1049 Sterling Pine Pl, Loxahatchee, FL, 33470
Price$949,900
- 4 Beds
- 4 Baths
- Residential
- 3,600 SQ FT
- Built in 2018
Built in 2018 by Lennar, this gorgeous 4 bedroom PLUS DEN, 4 bathroom, 3-car garage and 6-car driveway home with a POOL, is nestled on a quiet 0.22 acre lot in the coveted gated Arden community assigned to A-RATED SCHOOLS. There is tile flooring on the ground level and soft carpet in bedrooms upstairs. The home offers all IMPACT windows and doors throughout. The ground level features crown moldings, French doors to the den, and FULL BEDROOM AND BATHROOM. The open layout gourmet kitchen is equipped with stainless steel appliances, gas stove, oversized quarts island and counters, shaker quiet cabinets topped with elegant moldings and pantry. There is a loft on the second floor. The primary bedroom is crowned with the elegant tray ceiling and offers his-and-hers walk-in closets. The primarybathroom has a walk-in shower. All bathrooms are equipped with gorgeous quartz counter vanities. Step out and enjoy the sun and a quiet oasis on the screened-in picturesque patio by the heated salt-water pool. There is a laundry room with a full size washer and dryer and a tub. The AC is two zoned and the one upstairs was replaced in 2023. The Arden development offers a great pool, clubhouse and tennis courts. All measurements are approximate. Take a look at the 3D virtual walkthrough.
Essential Information
- MLS® #RX-10985298
- Price$949,900
- HOA Fees$290
- Taxes$9,142 (2023)
- Bedrooms4
- Bathrooms4.00
- Full Baths4
- Square Footage3,600
- Acres0.22
- Price/SqFt$264 USD
- Year Built2018
- TypeResidential
- StyleTraditional, Multi-Level
- StatusNew
Community Information
- Address1049 Sterling Pine Pl
- Area5590
- SubdivisionARDEN
- DevelopmentArden
- CityLoxahatchee
- CountyPalm Beach
- StateFL
- Zip Code33470
Sub-Type
Residential, Single Family Detached
Restrictions
Lease OK w/Restrict, No RV, Tenant Approval
Amenities
Bike - Jog, Boating, Business Center, Clubhouse, Exercise Room, Manager on Site, Playground, Pool, Sidewalks, Spa-Hot Tub, Street Lights, Tennis
Utilities
Cable, 3-Phase Electric, Gas Natural, Public Sewer, Public Water
Parking
2+ Spaces, Driveway, Garage - Attached
Pool
Child Gate, Heated, Inground, Salt Water, Screened
Interior Features
Built-in Shelves, Entry Lvl Lvng Area, Foyer, Cook Island, Laundry Tub, Pantry, Split Bedroom, Upstairs Living Area, Volume Ceiling, Walk-in Closet, Second/Third Floor Concrete
Appliances
Auto Garage Open, Dishwasher, Disposal, Dryer, Microwave, Range - Gas, Refrigerator, Smoke Detector, Washer, Water Heater - Elec, Water Heater - Gas
Cooling
Ceiling Fan, Central, Electric
Exterior Features
Auto Sprinkler, Covered Patio, Screened Patio, Zoned Sprinkler
Lot Description
< 1/4 Acre, Paved Road, Public Road, Sidewalks
Windows
Blinds, Drapes, Impact Glass, Plantation Shutters
Elementary
Binks Forest Elementary School
Amenities
- # of Garages3
- ViewGarden, Pool
- WaterfrontNone
- Has PoolYes
Interior
- HeatingCentral, Electric
- # of Stories2
- Stories2.00
Exterior
- RoofConcrete Tile
- ConstructionCBS
School Information
- MiddleWellington Landings Middle
- HighWellington High School
Additional Information
- Days on Website12
- ZoningPUD
Listing Details
- OfficeRedfin Corporation

All listings featuring the BMLS logo are provided by BeachesMLS, Inc. This information is not verified for authenticity or accuracy and is not guaranteed. Copyright ©2024 BeachesMLS, Inc.
Listing information last updated on May 19th, 2024 at 7:45pm EDT.
 The data relating to real estate for sale on this web site comes in part from the Broker ReciprocitySM Program of the Charleston Trident Multiple Listing Service. Real estate listings held by brokerage firms other than NV Realty Group are marked with the Broker ReciprocitySM logo or the Broker ReciprocitySM thumbnail logo (a little black house) and detailed information about them includes the name of the listing brokers.
The data relating to real estate for sale on this web site comes in part from the Broker ReciprocitySM Program of the Charleston Trident Multiple Listing Service. Real estate listings held by brokerage firms other than NV Realty Group are marked with the Broker ReciprocitySM logo or the Broker ReciprocitySM thumbnail logo (a little black house) and detailed information about them includes the name of the listing brokers.
The broker providing these data believes them to be correct, but advises interested parties to confirm them before relying on them in a purchase decision.
Copyright 2024 Charleston Trident Multiple Listing Service, Inc. All rights reserved.

