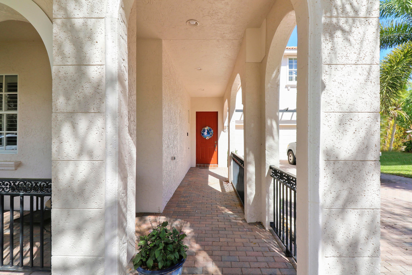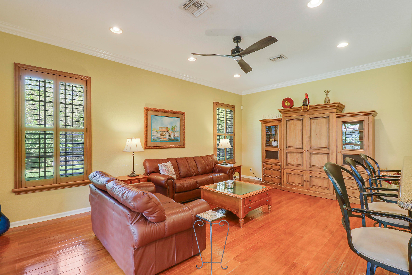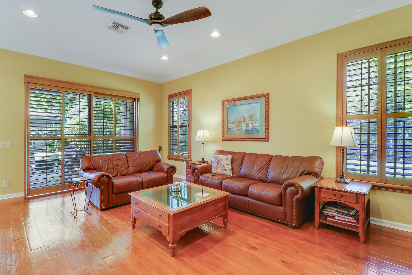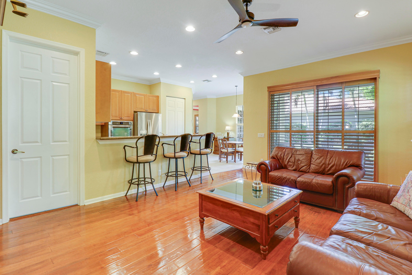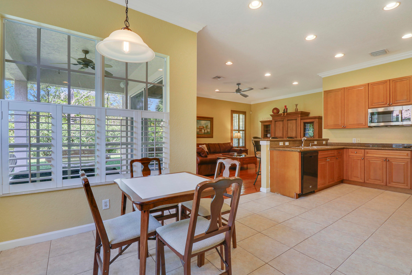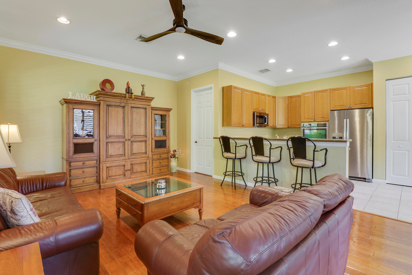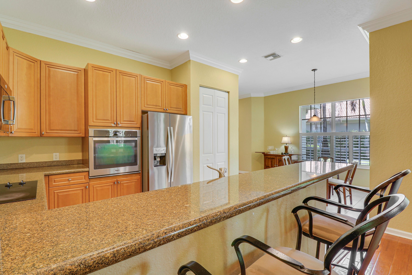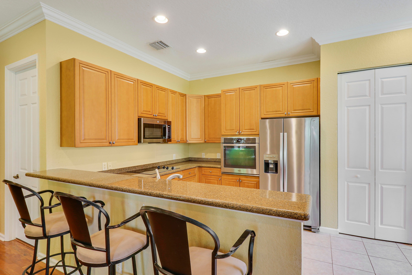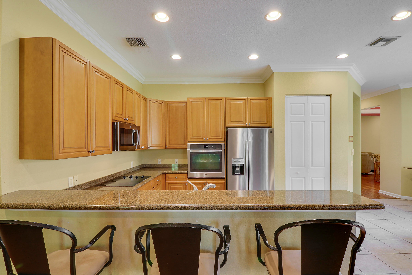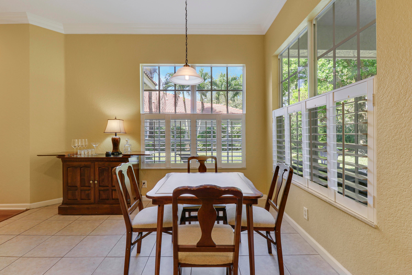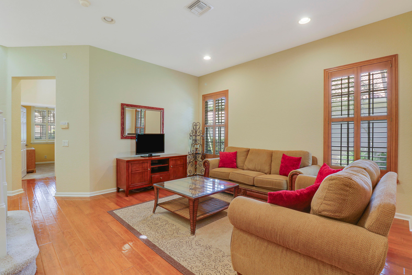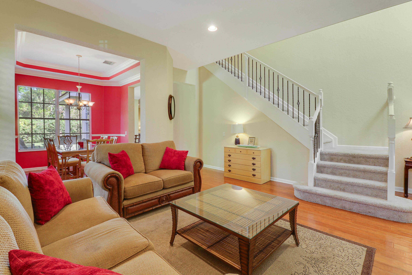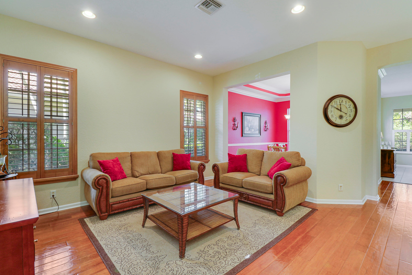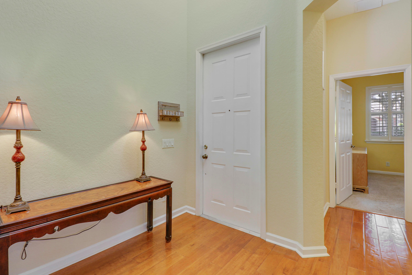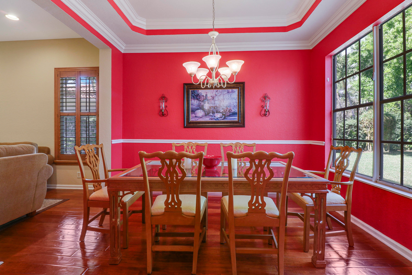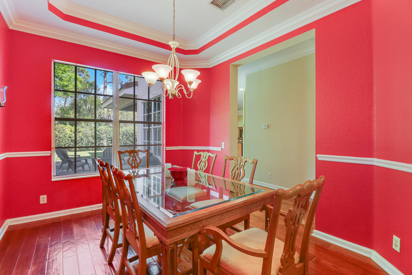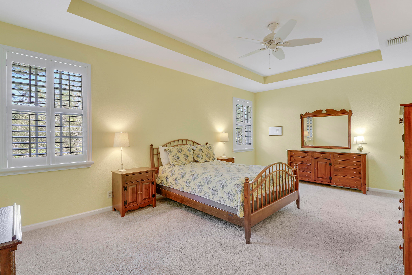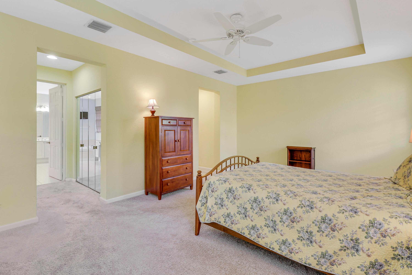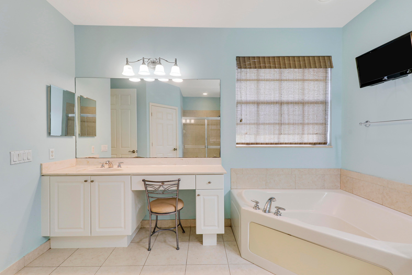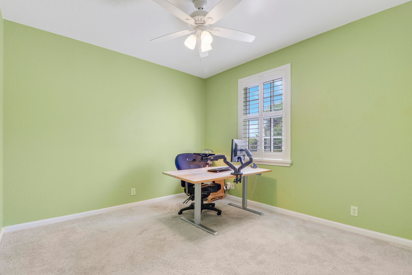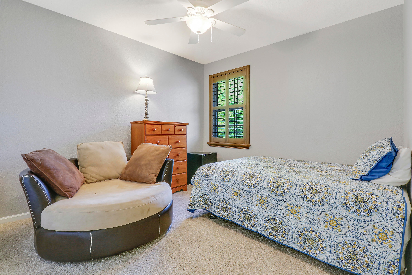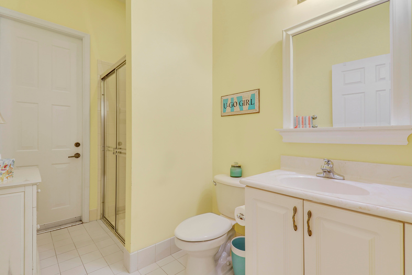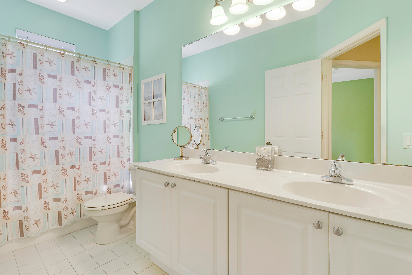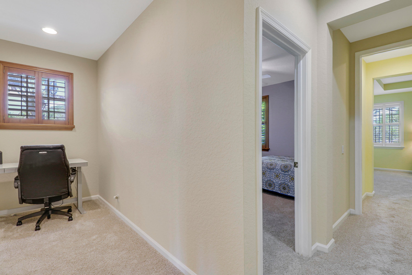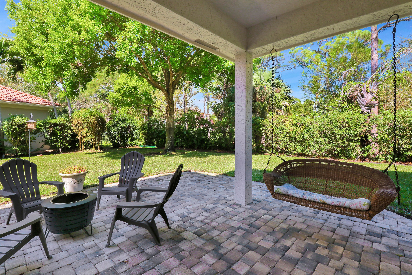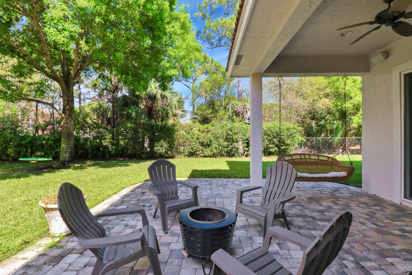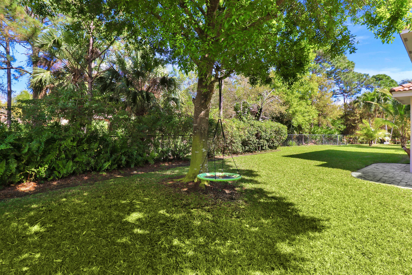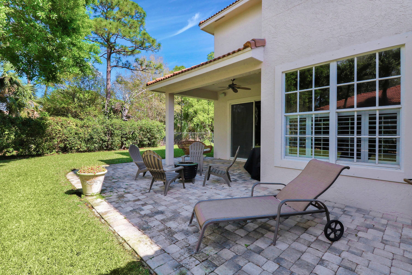Address138 Via Castilla, Jupiter, FL, 33458
Price$974,900
- 4 Beds
- 3 Baths
- Residential
- 2,712 SQ FT
- Built in 2003
Welcome to Paseos. Located in the heart of Jupiter this beautiful community features 325 single family homes proudly built by Arvida. The community features a large resort style community swimming pool, a tennis and pickleball court, 2 playgrounds, walking/bike trails, large greenspace play areas and more. This 4 bedroom 3 bath Flamingo model home is situated on a private preserve lot with plenty of room for a swimming pool.The main level includes 1 guest bedroom and a bath with formal dining room, living room, eat in kitchen, a family room, a laundry room, two car garage and a large covered rear patio. The second floor includes the master bedroom and bathroom 2 additional bedrooms, the 3rd bathroom and a small loft area.The eat in kitchen features granite countertops, stainless steel appliances and 42 inch cabinets and a pantry closet. The kitchen opens to a generously sized 20 x 14 family room perfect for entertaining. Sliding glass doors off the family room leads to the huge extended covered paver patio and backyard area with plenty of room for play (or to add a swimming pool) that overlooks a private wooded preserve. Additional Features and upgrades include plantation shutters, crown molding, hi hat lighting, a first floor laundry room with sink, hardwood and tile flooring in 1st floor living areas, new carpeting in the first floor bedroom, stairs and upstairs (2023), a covered front porch, an owners suite with tray ceiling and a walk in closet plus a second closet, a large en suite with a separate shower, a separate soaking tub and 2 sinks, newer second level central a/c just 2 years old. Lowest priced home for sale at present in Paseos by far. Do not miss the chance to make this home yours.
Essential Information
- MLS® #RX-10961191
- Price$974,900
- HOA Fees$138
- Taxes$8,546 (2023)
- Bedrooms4
- Bathrooms3.00
- Full Baths3
- Square Footage2,712
- Acres0.22
- Price/SqFt$359 USD
- Year Built2003
- TypeResidential
- StyleMediterranean
- StatusPrice Change
Community Information
- Address138 Via Castilla
- Area5100
- SubdivisionPaseos
- DevelopmentPaseos
- CityJupiter
- CountyPalm Beach
- StateFL
- Zip Code33458
Sub-Type
Residential, Single Family Detached
Restrictions
Buyer Approval, Comercial Vehicles Prohibited, Lease OK
Amenities
Bike - Jog, Clubhouse, Manager on Site, Pickleball, Playground, Pool, Sidewalks, Street Lights, Tennis
Utilities
Cable, 3-Phase Electric, Public Sewer, Public Water
Parking
2+ Spaces, Driveway, Garage - Attached
Interior Features
Laundry Tub, Pantry, Roman Tub, Split Bedroom, Walk-in Closet
Appliances
Auto Garage Open, Cooktop, Dishwasher, Disposal, Dryer, Ice Maker, Microwave, Refrigerator, Smoke Detector, Storm Shutters, Wall Oven, Washer, Water Heater - Elec
Cooling
Ceiling Fan, Central, Electric
Exterior Features
Auto Sprinkler, Covered Patio, Open Patio, Room for Pool, Shutters, Zoned Sprinkler
Windows
Blinds, Plantation Shutters
Amenities
- # of Garages2
- ViewPreserve
- WaterfrontNone
Interior
- HeatingCentral, Electric
- # of Stories2
- Stories2.00
Exterior
- Lot Description< 1/4 Acre, Sidewalks
- RoofS-Tile
- ConstructionConcrete, Frame
School Information
- ElementaryJupiter Elementary School
- MiddleJupiter Middle School
- HighJupiter High School
Additional Information
- Days on Website67
- ZoningR2(cit
Listing Details
- OfficeKW Reserve
Price Change History for 138 Via Castilla, Jupiter, FL (MLS® #RX-10961191)
| Date | Details | Change |
|---|---|---|
| Status Changed from Active to Price Change | – | |
| Price Reduced from $999,900 to $974,900 | ||
| Status Changed from New to Active | – | |
| Status Changed from Coming Soon to New | – |
Similar Listings To: 138 Via Castilla, Jupiter
- ArtiGras 2014 Will Be In Abacoa February 15-17 in Jupiter, FL
- New Courtyard By Marriott Hotel Opens in Jupiter’s Abacoa Community
- Tiger Woods Opens New Restaurant in Jupiter, Florida
- A Personal Perspective: Agent Tom DiSarno In Jupiter Inlet Colony, FL
- The Best Summer Camps in Jupiter and Palm Beach Gardens, Florida
- Ocean Walk is the Malibu of Jupiter
- Top 5 Things to Do in Jupiter, FL
- Riverfront Homes in Jupiter-Tequesta
- Eight Things to do in Jupiter, Florida
- New Year’s Eve in Palm Beach County
- 5695 Pennock Point Rd
- 18826 Loxahatchee River Rd
- 5874 Pennock Point Rd
- 5548 Pennock Point Road
- 5524 Pennock Point Rd
- 19121 Se Reach Island Lane
- 1855 Center St
- 137 W Village Wy
- 274 Locha Dr
- 18808 Se Windward Island Lane
- 18040 Via Rio
- 130 S Village Wy
- Lt 4 19370 Loxahatchee River Road
- 20177 Se Bridgewater Dr
- 219 Echo Dr

All listings featuring the BMLS logo are provided by BeachesMLS, Inc. This information is not verified for authenticity or accuracy and is not guaranteed. Copyright ©2024 BeachesMLS, Inc.
Listing information last updated on April 27th, 2024 at 5:15am EDT.
 The data relating to real estate for sale on this web site comes in part from the Broker ReciprocitySM Program of the Charleston Trident Multiple Listing Service. Real estate listings held by brokerage firms other than NV Realty Group are marked with the Broker ReciprocitySM logo or the Broker ReciprocitySM thumbnail logo (a little black house) and detailed information about them includes the name of the listing brokers.
The data relating to real estate for sale on this web site comes in part from the Broker ReciprocitySM Program of the Charleston Trident Multiple Listing Service. Real estate listings held by brokerage firms other than NV Realty Group are marked with the Broker ReciprocitySM logo or the Broker ReciprocitySM thumbnail logo (a little black house) and detailed information about them includes the name of the listing brokers.
The broker providing these data believes them to be correct, but advises interested parties to confirm them before relying on them in a purchase decision.
Copyright 2024 Charleston Trident Multiple Listing Service, Inc. All rights reserved.


