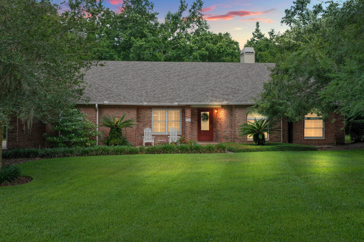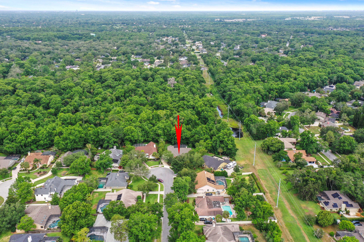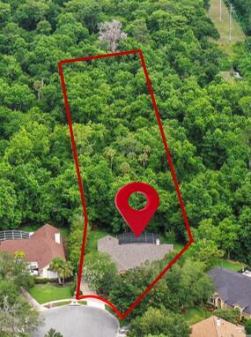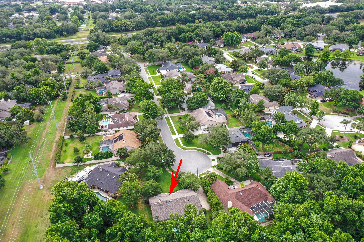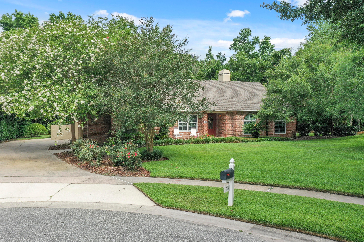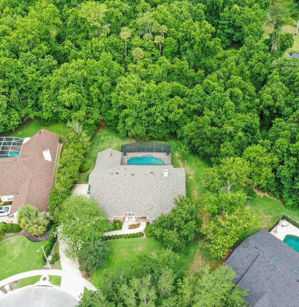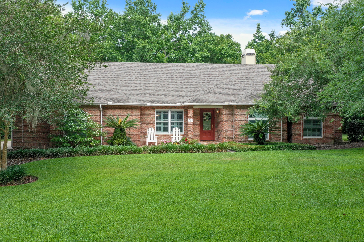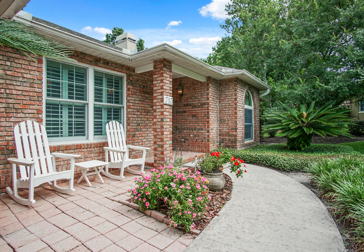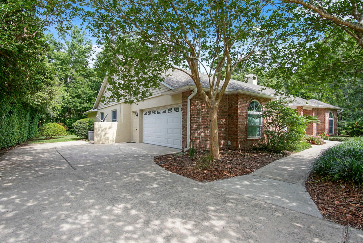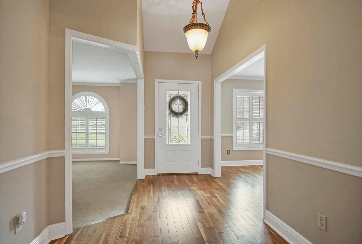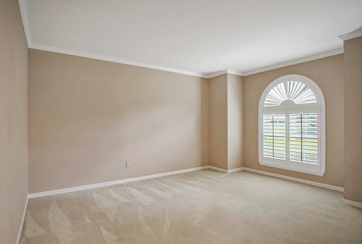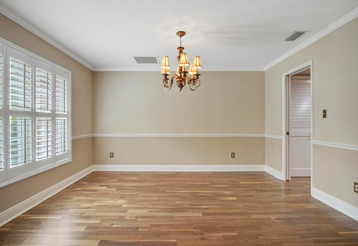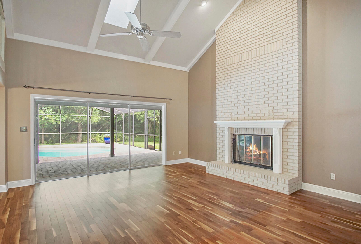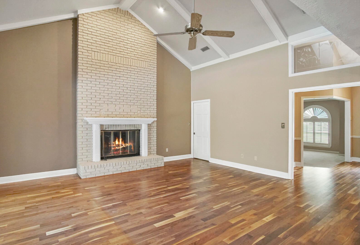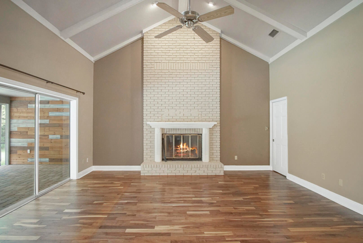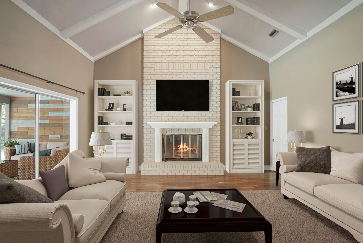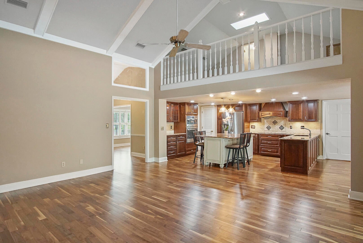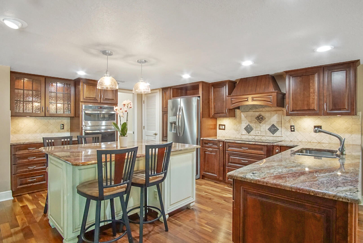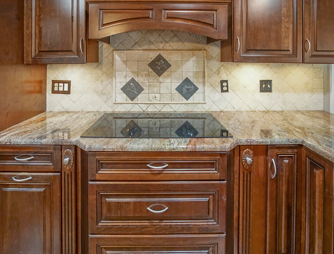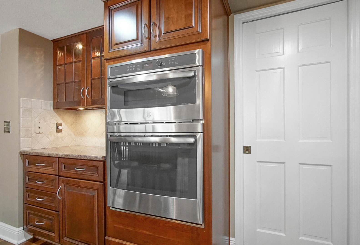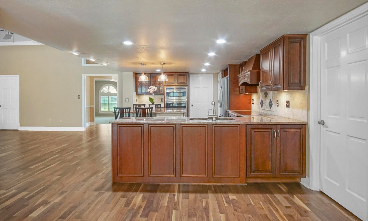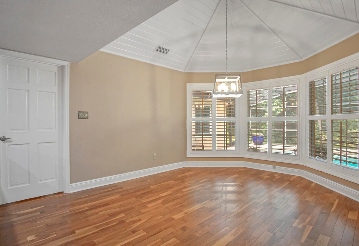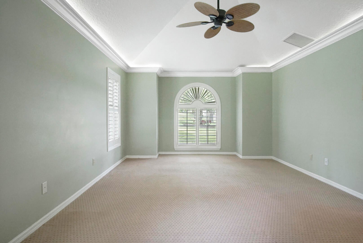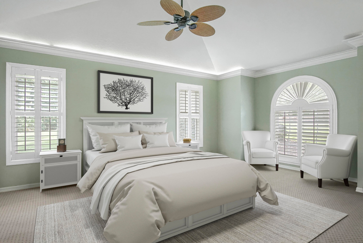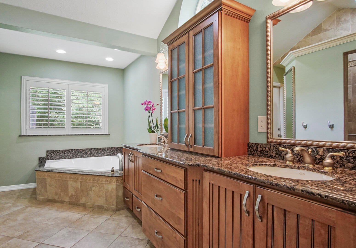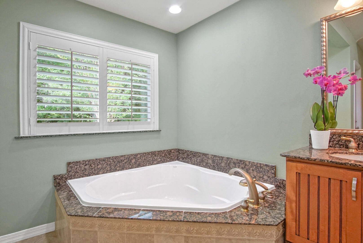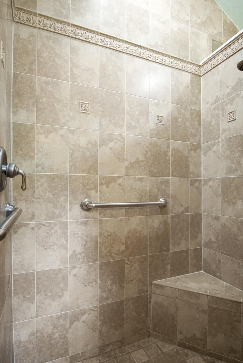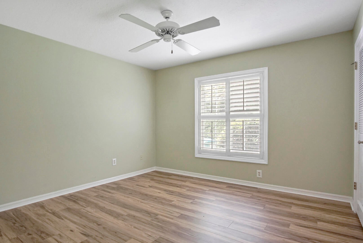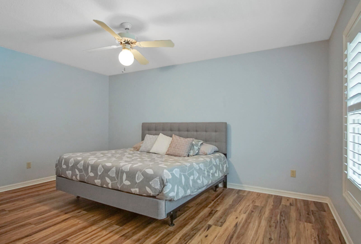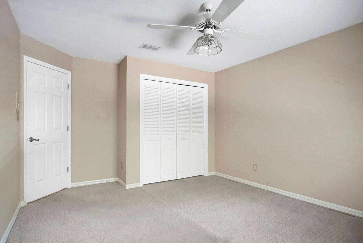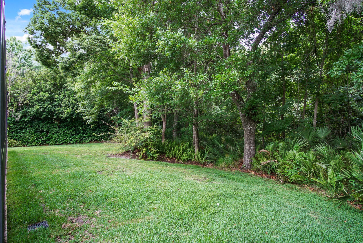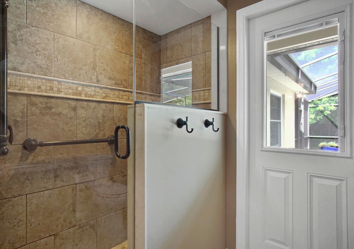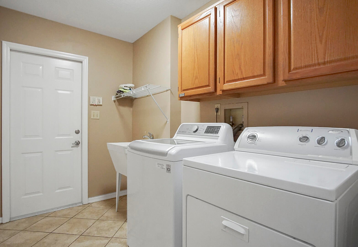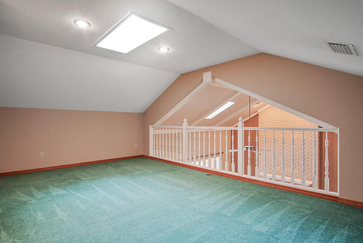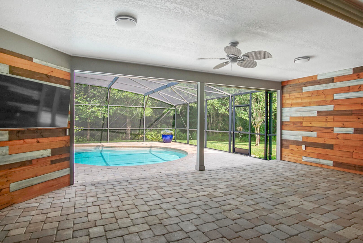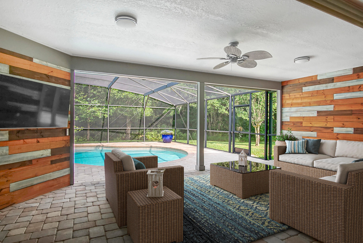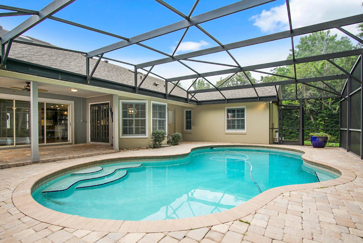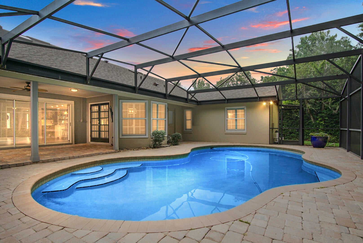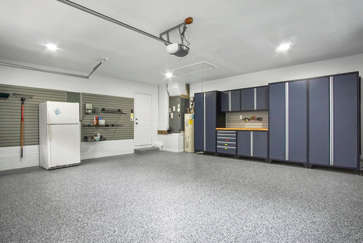Address713 Canadice Lane, Winter Springs, FL, 32708
Price$800,000
- 4 Beds
- 3 Baths
- Residential
- 2,893 SQ FT
- Built in 1988
Welcome to your dream home in the highly sought-after Chelsea Woods community of Tuscawilla! This stunning property, located at the end of a cul-de sac boasts a plethora of desirable features, making it the perfect place to call home. Completely updated with a BRAND NEW ROOF(2024) and hurricane IMPACT WINDOWS and SLIDERS, ensures any new homeowner both safety and style. The bright and airy entryway welcomes you with vaulted ceilings and a picturesque view of the pool and private wooded preserve. The charm continues with wood tile flooring throughout, adding warmth and sophistication. The open-concept main living area is an entertainer's paradise, featuring a kitchen island, separate dining area, wood-burning fireplace, and sliders that seamlessly integrate the newlyremodeled lanai leading out to the pool complete with new pavers and uniquely designed shiplapped walls. The primary bedroom is a retreat unto itself, boasting tray ceilings, an ensuite with a Roman tub and walk-in shower, and serene views of the lush surroundings. Two additional bedrooms, an office/den, and a secondary bathroom with pool access complete the well-designed layout. Upstairs, a bonus room/loft awaits your creative touch, offering endless possibilities. Step outside to discover newly completed epoxy coated garage flooring with added shelving and storage, as well as a state-of-the-art HVAC system with Nest Thermostat for optimal comfort. Meticulously maintained and enjoyed by the family for years, this home is ready to create lasting memories with its lucky new owners. Welcome home to luxury living in Chelsea Woods!
Essential Information
- MLS® #RX-10989492
- Price$800,000
- HOA Fees$0
- Taxes$4,100 (2023)
- Bedrooms4
- Bathrooms3.00
- Full Baths2
- Half Baths1
- Square Footage2,893
- Acres1.89
- Price/SqFt$277 USD
- Year Built1988
- TypeResidential
- RestrictionsNone
- StyleTraditional
- StatusActive Under Contract
Community Information
- Address713 Canadice Lane
- Area5940
- SubdivisionTuscawilla
- DevelopmentChelsea Woods
- CityWinter Springs
- CountySeminole
- StateFL
- Zip Code32708
Sub-Type
Residential, Single Family Detached
Amenities
Dog Park, Exercise Room, Golf Course, Park, Picnic Area, Playground, Pool, Sidewalks, Tennis
Utilities
Cable, 3-Phase Electric, Public Sewer, Public Water
Parking
2+ Spaces, Driveway, Garage - Attached
Pool
Concrete, Equipment Included, Gunite, Inground, Screened
Interior Features
Ctdrl/Vault Ceilings, Entry Lvl Lvng Area, Fireplace(s), Foyer, French Door, Cook Island, Laundry Tub, Pantry, Roman Tub, Sky Light(s), Split Bedroom, Walk-in Closet
Appliances
Auto Garage Open, Cooktop, Dishwasher, Disposal, Dryer, Freezer, Ice Maker, Microwave, Range - Electric, Refrigerator, Satellite Dish, Smoke Detector, Wall Oven, Washer, Water Heater - Elec
Cooling
Ceiling Fan, Central, Electric
Exterior Features
Auto Sprinkler, Covered Patio, Custom Lighting, Screen Porch, Zoned Sprinkler
Lot Description
1/4 to 1/2 Acre, Cul-De-Sac, Paved Road, Private Road, Sidewalks, Treed Lot
Windows
Bay Window, Hurricane Windows, Impact Glass, Plantation Shutters, Sliding, Thermal
Amenities
- # of Garages2
- ViewPool, Preserve
- WaterfrontNone
- Has PoolYes
Interior
- HeatingCentral
- FireplaceYes
- # of Stories2
- Stories2.00
Exterior
- RoofComp Shingle
- ConstructionConcrete, Brick, Metal
School Information
- ElementaryLawnwood Elementary School
Additional Information
- Days on Website35
- ZoningC
Listing Details
- OfficeEXP Realty LLC
Price Change History for 713 Canadice Lane, Winter Springs, FL (MLS® #RX-10989492)
| Date | Details | Change |
|---|---|---|
| Status Changed from Price Change to Active Under Contract | – | |
| Price Reduced from $825,000 to $800,000 | ||
| Status Changed from New to Price Change | – | |
| Price Reduced from $850,000 to $825,000 | ||
| Status Changed from Coming Soon to New | – |

All listings featuring the BMLS logo are provided by BeachesMLS, Inc. This information is not verified for authenticity or accuracy and is not guaranteed. Copyright ©2024 BeachesMLS, Inc.
 The data relating to real estate for sale on this web site comes in part from the Broker ReciprocitySM Program of the Charleston Trident Multiple Listing Service. Real estate listings held by brokerage firms other than NV Realty Group are marked with the Broker ReciprocitySM logo or the Broker ReciprocitySM thumbnail logo (a little black house) and detailed information about them includes the name of the listing brokers.
The data relating to real estate for sale on this web site comes in part from the Broker ReciprocitySM Program of the Charleston Trident Multiple Listing Service. Real estate listings held by brokerage firms other than NV Realty Group are marked with the Broker ReciprocitySM logo or the Broker ReciprocitySM thumbnail logo (a little black house) and detailed information about them includes the name of the listing brokers.
The broker providing these data believes them to be correct, but advises interested parties to confirm them before relying on them in a purchase decision.
Copyright 2024 Charleston Trident Multiple Listing Service, Inc. All rights reserved.

