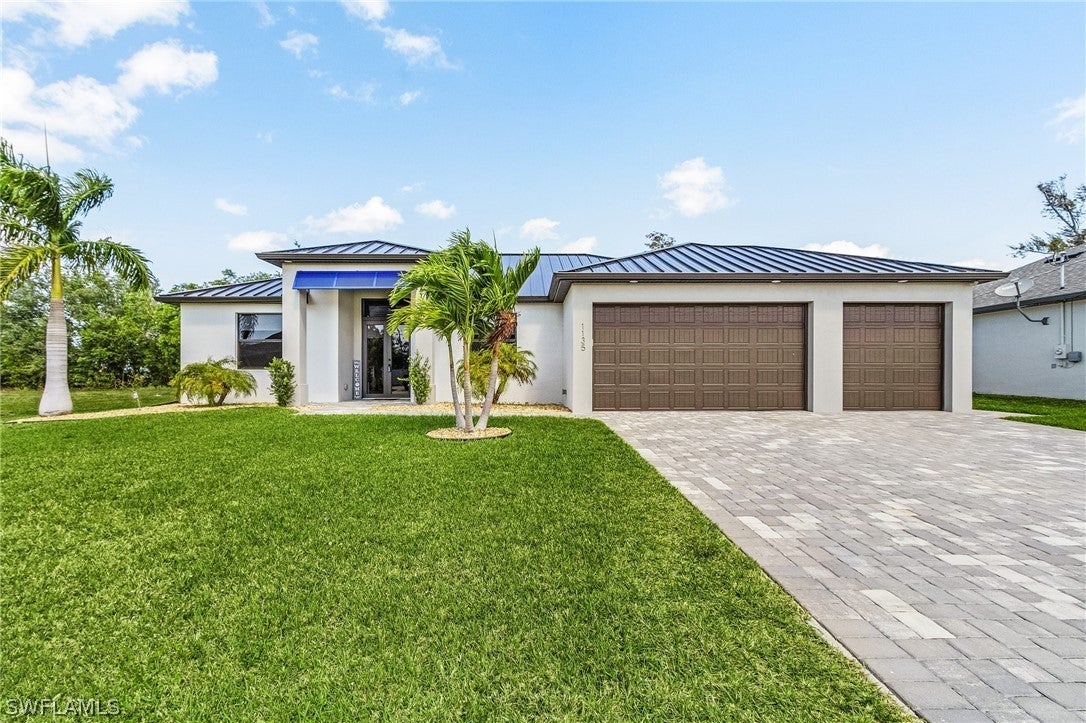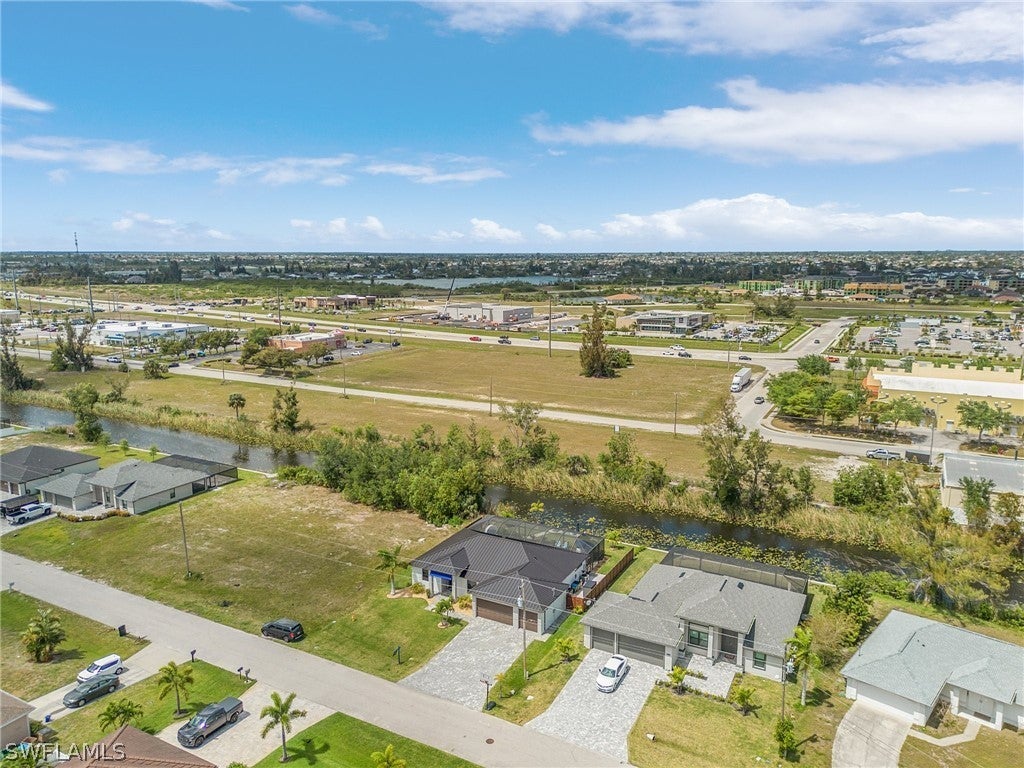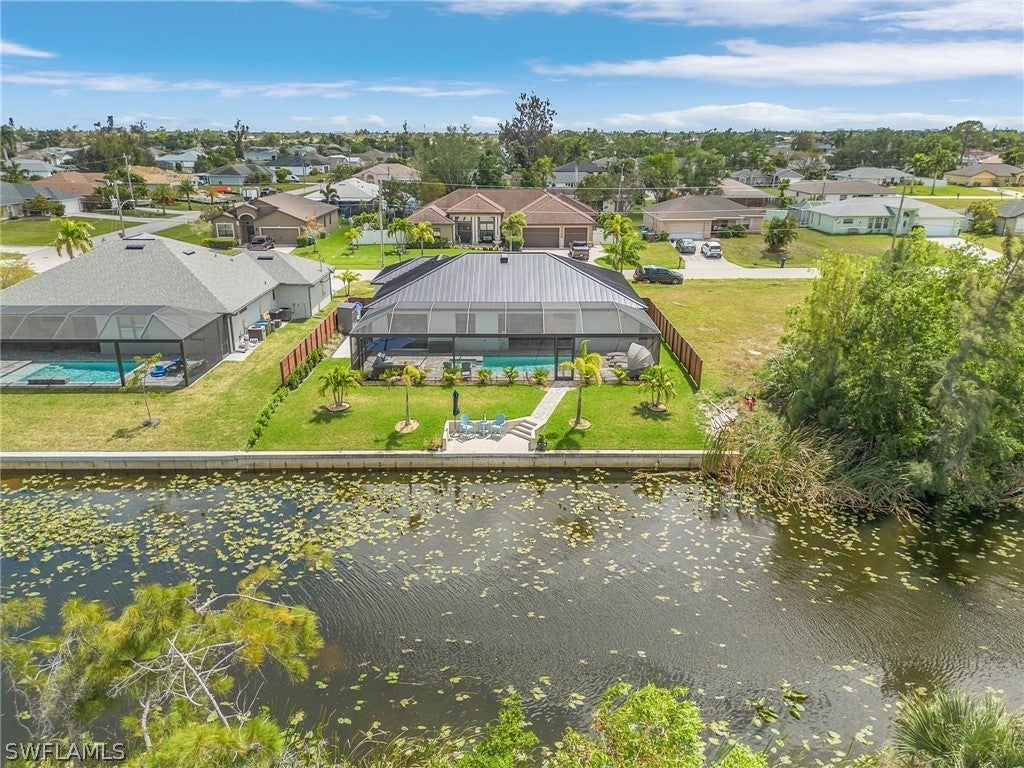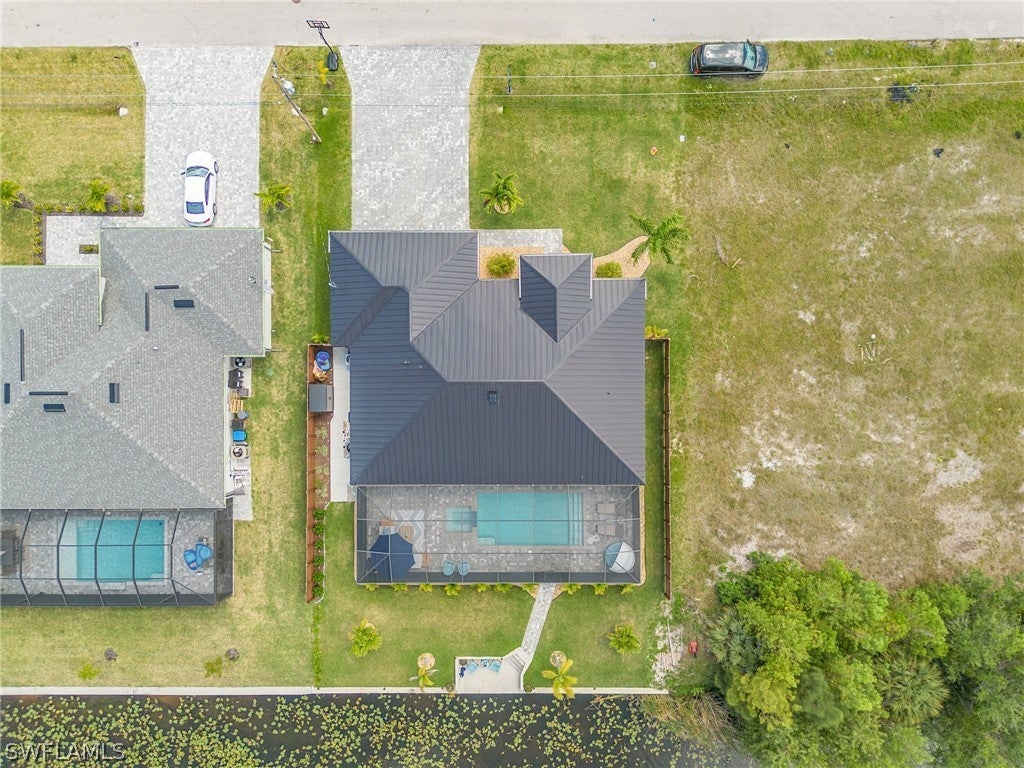Address1135 Sw 5Th Terrace, CAPE CORAL, FL, 33991
Price$649,900
- 4 Beds
- 3 Baths
- Residential
- 1,941 SQ FT
- Built in 2021
REDUCED TO SELL!!This stunning 4 bedroom/3 Bath/3 car garage/heated Pool Home checks all of the boxes. This home is perfect for having get togethers and pool parties not to mention an outdoor kitchen for grilling, all in the privacy of your fenced in back yard or relaxing on your private dock watching the sunset in the evenings! This home offers an open floor plan, high ceilings, tile throughout, up to date kitchen, bathrooms and custom storage closets with a life time warranty!!! There are so many safety features such as hurricane-resistance standing seam metal roof with a life span of 50 years along with new impact windows. This also makes for a great Airbnb for passive income. Similar properties earn up to 8000 per month. Did I mention you are close to shopping, restaurants, churches and so much more! See what this house has to offer!
Essential Information
- MLS® #224026916
- Price$649,900
- HOA Fees$0
- Bedrooms4
- Bathrooms3.00
- Full Baths3
- Square Footage1,941
- Acres0.23
- Price/SqFt$335 USD
- Year Built2021
- TypeResidential
- Sub-TypeSingle Family
- StyleRanch, One Story
- StatusActive
Community Information
- Address1135 Sw 5Th Terrace
- SubdivisionCAPE CORAL
- CityCAPE CORAL
- CountyLee
- StateFL
- Zip Code33991
Area
CC23 - Cape Coral Unit 28,29,45,62,63,66,68
Utilities
Cable Available, High Speed Internet Available
Features
Rectangular Lot, Sprinklers Automatic
Parking
Attached, Driveway, Garage, Paved, Garage Door Opener
Garages
Attached, Driveway, Garage, Paved, Garage Door Opener
Pool
Concrete, Electric Heat, Heated, In Ground, Salt Water, Pool/Spa Combo
Interior Features
Breakfast Bar, Built-in Features, Bedroom on Main Level, Breakfast Area, Tray Ceiling(s), Closet Cabinetry, Dual Sinks, High Ceilings, Kitchen Island, Main Level Primary, Pantry, Shower Only, Separate Shower, Cable TV, Walk-In Closet(s), Split Bedrooms
Appliances
Dryer, Dishwasher, Electric Cooktop, Disposal, Microwave, Refrigerator, Washer
Cooling
Central Air, Ceiling Fan(s), Electric
Exterior Features
Fence, Security/High Impact Doors, Sprinkler/Irrigation, Outdoor Grill, Outdoor Kitchen, Outdoor Shower, Gas Grill
Lot Description
Rectangular Lot, Sprinklers Automatic
Windows
Single Hung, Sliding, Impact Glass, Window Coverings
Amenities
- AmenitiesNone
- # of Garages3
- ViewCanal
- Is WaterfrontYes
- WaterfrontCanal Access, Seawall
- Has PoolYes
Interior
- InteriorTile
- HeatingCentral, Electric
- # of Stories1
- Stories1
Exterior
- ExteriorBlock, Concrete, Stucco
- RoofMetal
- ConstructionBlock, Concrete, Stucco
School Information
- ElementarySCHOOL CHOICE
- MiddleSCHOOL CHOICE
- HighSCHOOL CHOICE
Additional Information
- Date ListedMarch 21st, 2024
- ZoningR1-W
Listing Details
- OfficeSellState Excelsior Realty
Price Change History for 1135 Sw 5Th Terrace, CAPE CORAL, FL (MLS® #224026916)
| Date | Details | Change |
|---|---|---|
| Price Reduced from $669,000 to $649,900 | ||
| Price Reduced from $675,000 to $669,000 | ||
| Price Reduced from $694,900 to $675,000 | ||
| Price Increased from $680,000 to $694,900 |
Similar Listings To: 1135 Sw 5Th Terrace, CAPE CORAL
- 122 Chiquita Boulevard S
- 927 Santa Barbara Boulevard
- 101 Sw 39Th Place
- 11929 Princess Grace Court
- 919 Chiquita Boulevard S
- 275 Sw 4Th Street
- 815 Trafalgar
- 1618 Sw 23Rd Terrace
- 150 Santa Barbara Boulevard
- 815 Trafalgar Pkwy W
- 227 3Rd Ave 400
- 227 Sw 3Rd Ave 400
- 203 Old Burnt Store Road S
- 3913 Ceitus Parkway
- 3740 Sw 1St Street
 The data relating to real estate for sale on this web site comes in part from the Broker ReciprocitySM Program of the Charleston Trident Multiple Listing Service. Real estate listings held by brokerage firms other than NV Realty Group are marked with the Broker ReciprocitySM logo or the Broker ReciprocitySM thumbnail logo (a little black house) and detailed information about them includes the name of the listing brokers.
The data relating to real estate for sale on this web site comes in part from the Broker ReciprocitySM Program of the Charleston Trident Multiple Listing Service. Real estate listings held by brokerage firms other than NV Realty Group are marked with the Broker ReciprocitySM logo or the Broker ReciprocitySM thumbnail logo (a little black house) and detailed information about them includes the name of the listing brokers.
The broker providing these data believes them to be correct, but advises interested parties to confirm them before relying on them in a purchase decision.
Copyright 2024 Charleston Trident Multiple Listing Service, Inc. All rights reserved.





























