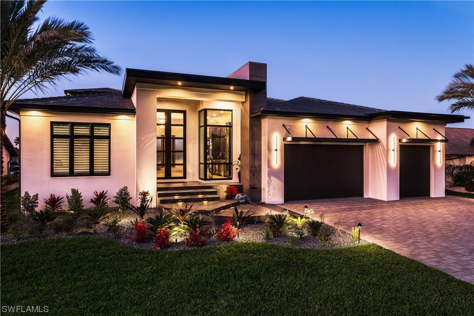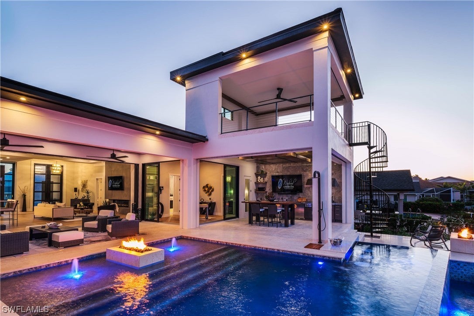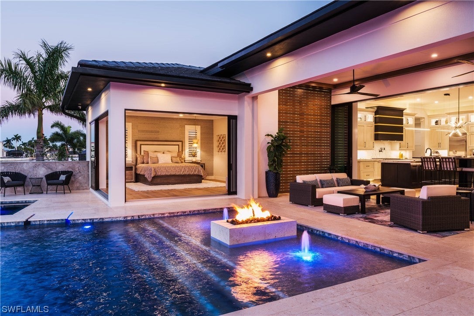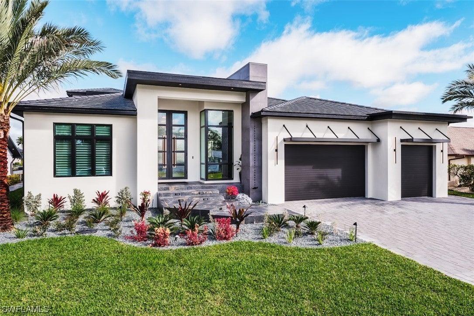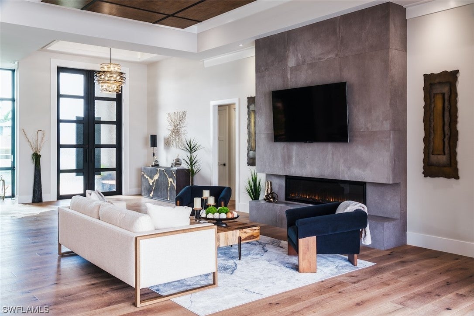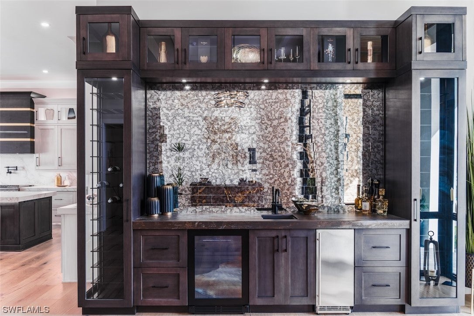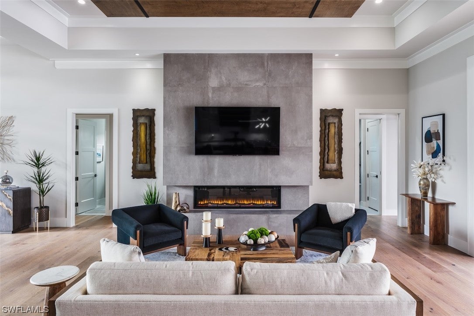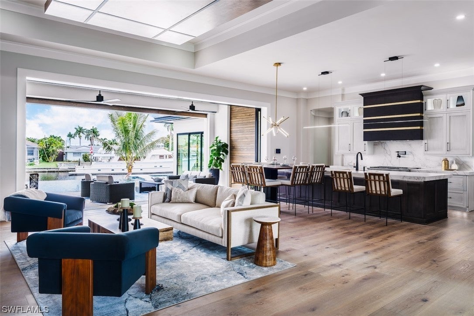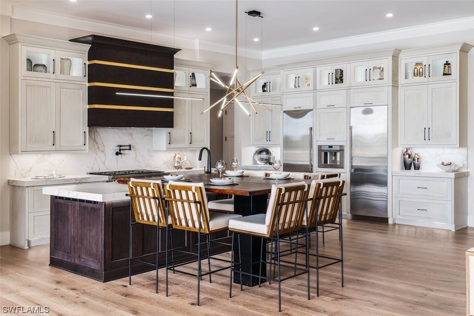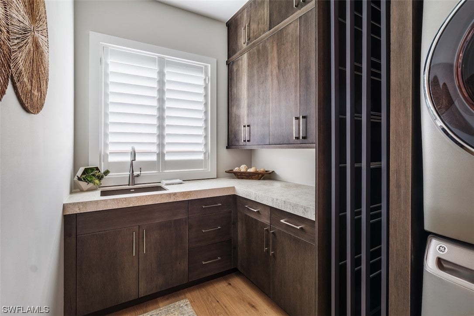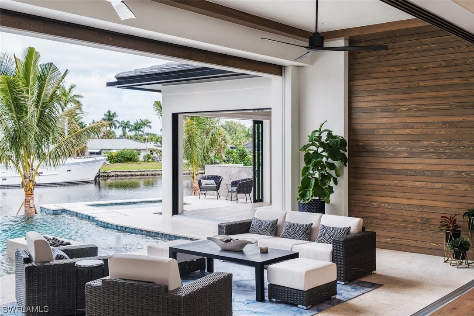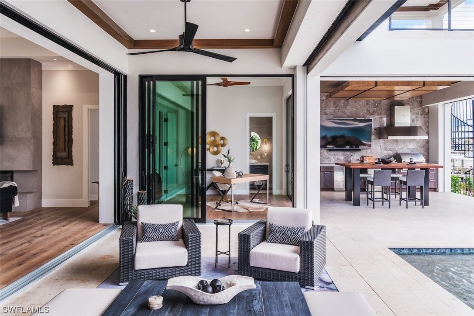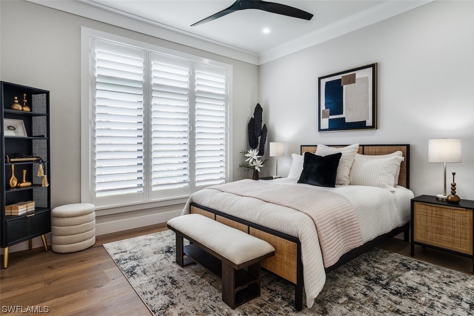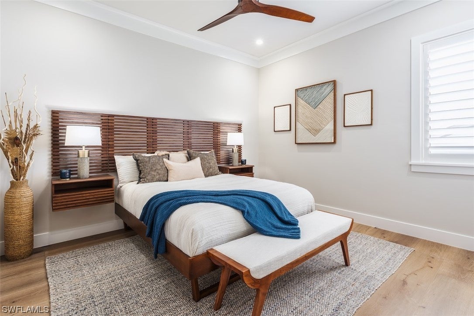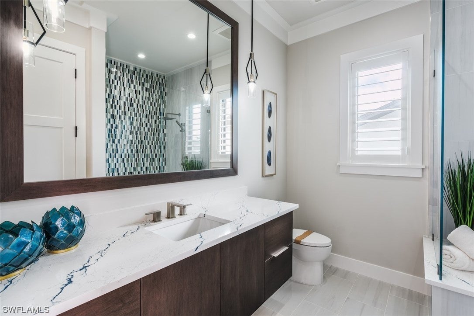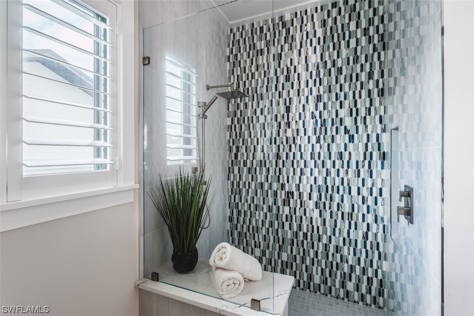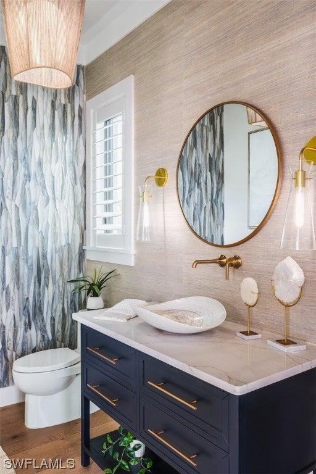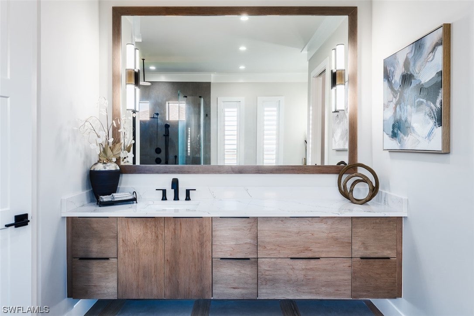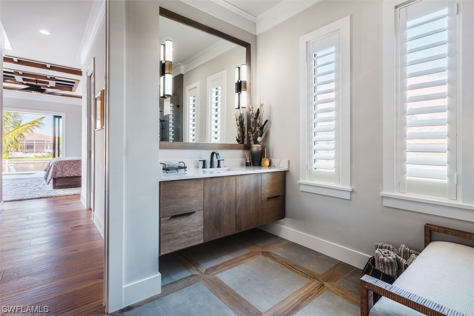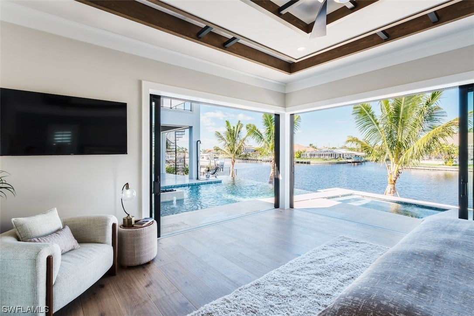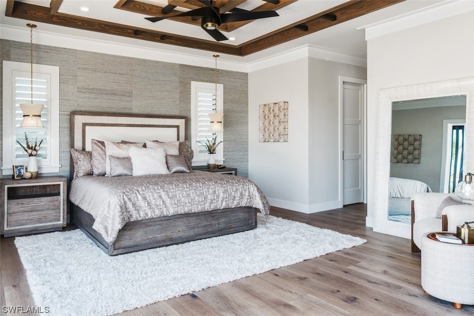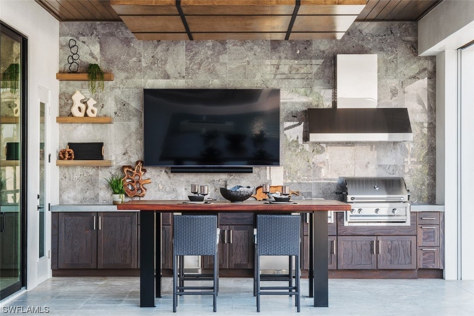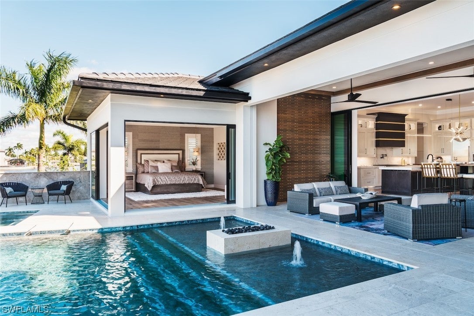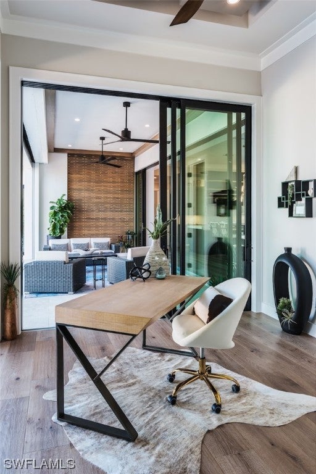Address751 Coral Drive, CAPE CORAL, FL, 33904
Price$3,925,000
- 3 Beds
- 4 Baths
- Residential
- 2,911 SQ FT
- Built in 2024
Welcome to the epitome of modern sophistication and timeless design with our stunning new construction home by Windward Construction. This exceptional residence exudes elegance and boasts an array of luxurious features that will leave you in awe. The gas cooktop in the beautifully designed kitchen takes culinary experiences to new heights, offering precision and efficiency for the aspiring chef. Prepare to be amazed by the massive outdoor entertainment area, perfect for hosting unforgettable gatherings with family and friends. Lounge in style beside the infinity edge pool, enjoying the serene views of the 200+ foot intersecting canal. The outdoor space is thoughtfully designed to provide a seamless transition between indoor and outdoor living, creating an inviting ambiance for relaxation and entertainment. Custom-designed decorative ceilings and wood floors add a touch of elegance and grandeur to the home. To truly appreciate the stunning surroundings, head up to the second-story observation deck. Don't miss the opportunity to make this masterpiece your own and experience the pinnacle of luxury living.
Upcoming Open Houses
- Date/TimeFriday, May 17th, 11:00am - 2:00pm
- Date/TimeMonday, May 20th, 2:30pm - 4:30pm
- Date/TimeTuesday, May 21st, 10:00am - 12:30pm
- Date/TimeWednesday, May 22nd, 10:00am - 1:00pm
- Date/TimeThursday, May 23rd, 10:00am - 1:00pm
- Date/TimeFriday, May 24th, 11:00am - 2:00pm
Essential Information
- MLS® #223093559
- Price$3,925,000
- HOA Fees$0
- Bedrooms3
- Bathrooms4.00
- Full Baths3
- Half Baths1
- Square Footage2,911
- Acres0.23
- Price/SqFt$1,348 USD
- Year Built2024
- TypeResidential
- Sub-TypeSingle Family
- StatusActive
Community Information
- Address751 Coral Drive
- SubdivisionCAPE CORAL
- CityCAPE CORAL
- CountyLee
- StateFL
- Zip Code33904
Style
Contemporary, Other, Ranch, One Story
Area
CC11 - Cape Coral Unit 1, 2, 4
Utilities
Cable Available, Natural Gas Available, High Speed Internet Available
Features
Oversized Lot, Sprinklers Automatic
Parking
Attached, Garage, Two Spaces, Garage Door Opener
Garages
Attached, Garage, Two Spaces, Garage Door Opener
Waterfront
Basin, Canal Access, Intersecting Canal, Navigable Water, Seawall
Pool
Concrete, Gas Heat, Heated, In Ground, Negative Edge, Pool Equipment, See Remarks, Salt Water, Outside Bath Access, Pool/Spa Combo
Interior Features
Attic, Wet Bar, Bedroom on Main Level, Tray Ceiling(s), Closet Cabinetry, Entrance Foyer, Eat-in Kitchen, Fireplace, High Ceilings, Kitchen Island, Multiple Shower Heads, Custom Mirrors, Main Level Primary, Pull Down Attic Stairs, Shower Only, Separate Shower, Bar, Walk-In Closet(s), Wired for Sound, Home Office, Pot Filler
Appliances
Dryer, Dishwasher, Freezer, Gas Cooktop, Disposal, Microwave, Range, Refrigerator, Separate Ice Machine, Wine Cooler, Washer
Cooling
Central Air, Ceiling Fan(s), Electric, Zoned
Exterior
Block, Metal Frame, Concrete, Stucco
Exterior Features
Fence, Fire Pit, Security/High Impact Doors, Sprinkler/Irrigation, Outdoor Grill, Outdoor Kitchen, Other, Shutters Electric, Gas Grill
Lot Description
Oversized Lot, Sprinklers Automatic
Windows
Casement Window(s), Impact Glass, Display Window(s), Single Hung
Construction
Block, Metal Frame, Concrete, Stucco
Amenities
- AmenitiesNone
- # of Garages3
- ViewCanal
- Is WaterfrontYes
- Has PoolYes
Interior
- InteriorTile, Wood
- HeatingCentral, Electric
- FireplaceYes
- # of Stories2
- Stories1
Exterior
- RoofTile
Additional Information
- Date ListedJanuary 8th, 2024
- ZoningR1-W
Listing Details
- OfficeBlue Line Realty of SWFL
 The data relating to real estate for sale on this web site comes in part from the Broker ReciprocitySM Program of the Charleston Trident Multiple Listing Service. Real estate listings held by brokerage firms other than NV Realty Group are marked with the Broker ReciprocitySM logo or the Broker ReciprocitySM thumbnail logo (a little black house) and detailed information about them includes the name of the listing brokers.
The data relating to real estate for sale on this web site comes in part from the Broker ReciprocitySM Program of the Charleston Trident Multiple Listing Service. Real estate listings held by brokerage firms other than NV Realty Group are marked with the Broker ReciprocitySM logo or the Broker ReciprocitySM thumbnail logo (a little black house) and detailed information about them includes the name of the listing brokers.
The broker providing these data believes them to be correct, but advises interested parties to confirm them before relying on them in a purchase decision.
Copyright 2024 Charleston Trident Multiple Listing Service, Inc. All rights reserved.

